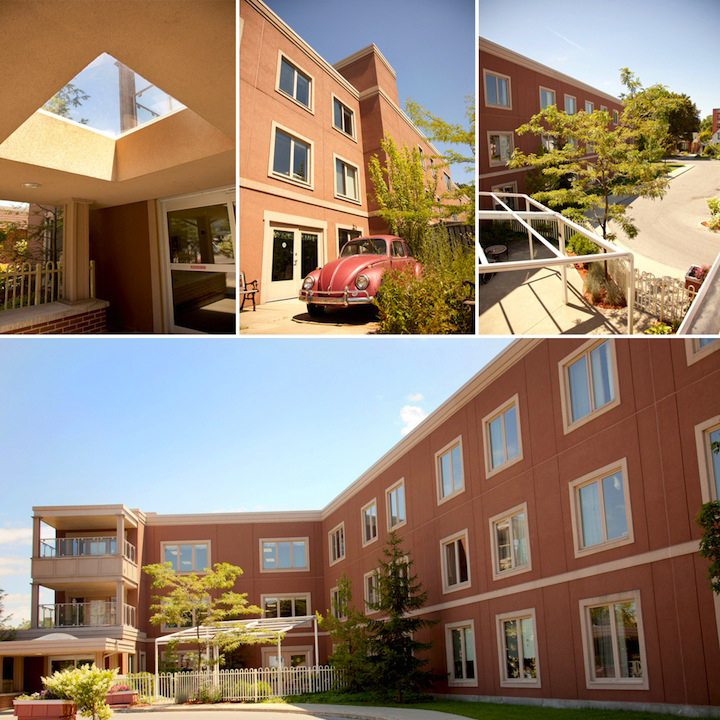Vision Nursing & Rest Home
|
78 BEDS ADDITIONVision Nursing Home, a 78-bed three-storey addition to an older existing single storey 60-bed facility. These beds were awarded through the Ministry of Health request for proposal process in 1998. The facility has been designed with smaller resident home areas of 26 beds per floor. These units can be further sub-divided into a 10-bed and 16-bed unit on two of the three floors. This flexibility allows the floors to be broken into small ‘families’ of residents with similar needs and medical conditions, such as Alzheimer’s disease. Through our knowledge of the design guidelines and a close working relationship with the Ministry of Health and the Ontario Fire Marshall we are able to create large open areas for resident activities and social interaction 68 BEDS ADDITIONWith the purchase of additional land a two storey addition running in the east west direction parallel to the previous addition is under construction south of the existing three storey building. It is linked to the first two floors of the existing three storey building to the north with the dining and servery areas. This forms two U shaped units composed of existing and newly constructed beds of 32 and 28 Resident Home Areas (RHA) to the west and east respectively. The existing 26 bed RHA on the 3rd floor remains untouched. One wing of the original single storey building , will be demolished with the reminder redeveloped for resident use. It is the intention to achieve a LEED Silver rating for the addition. All materials selected for the building and the surrounding landscaping will be selected with respect to this goal.
|



